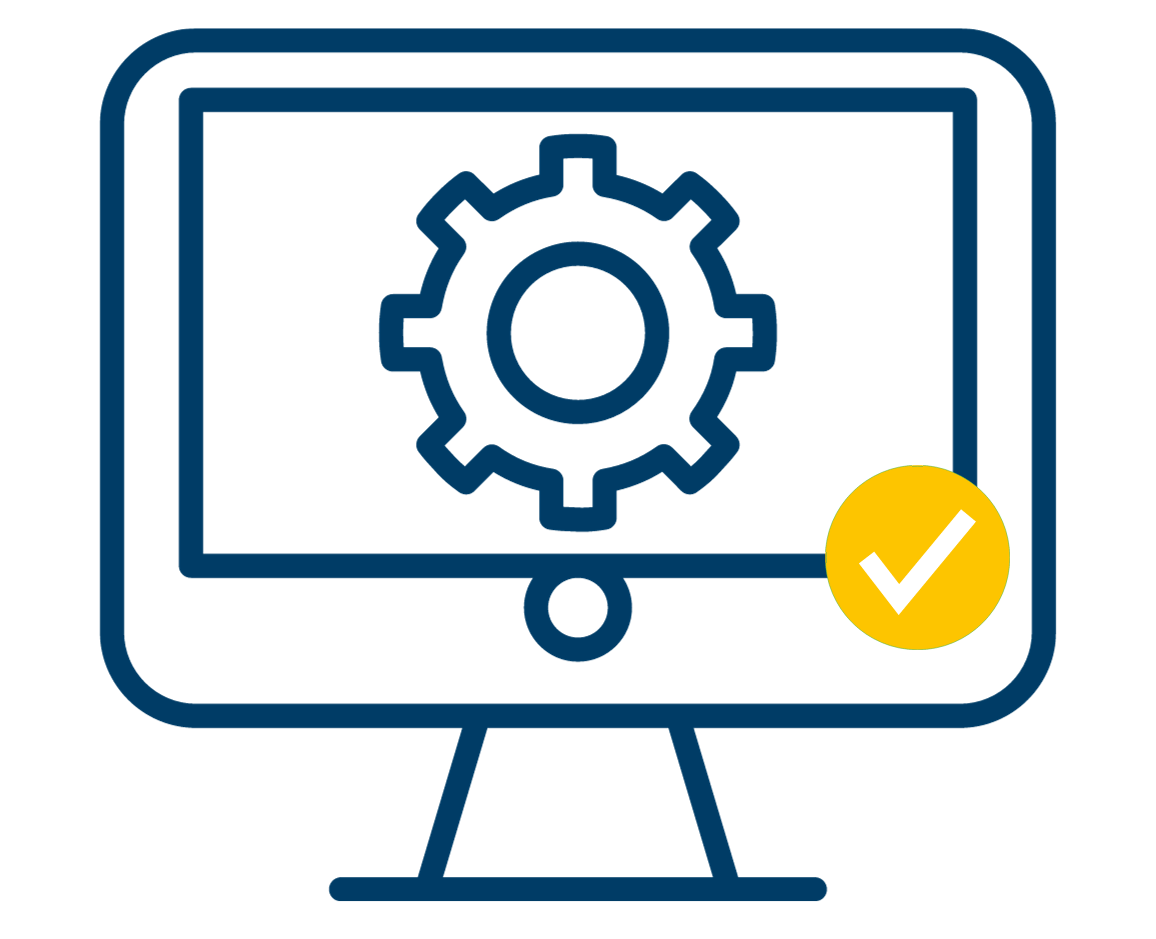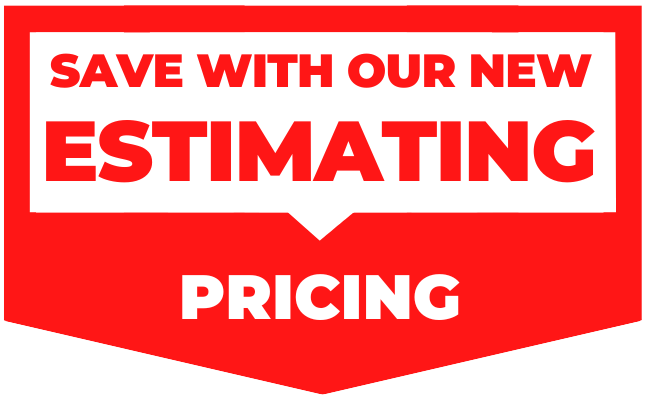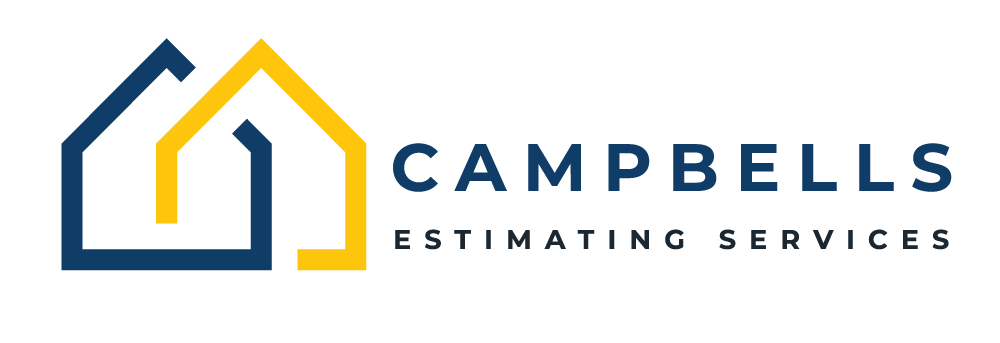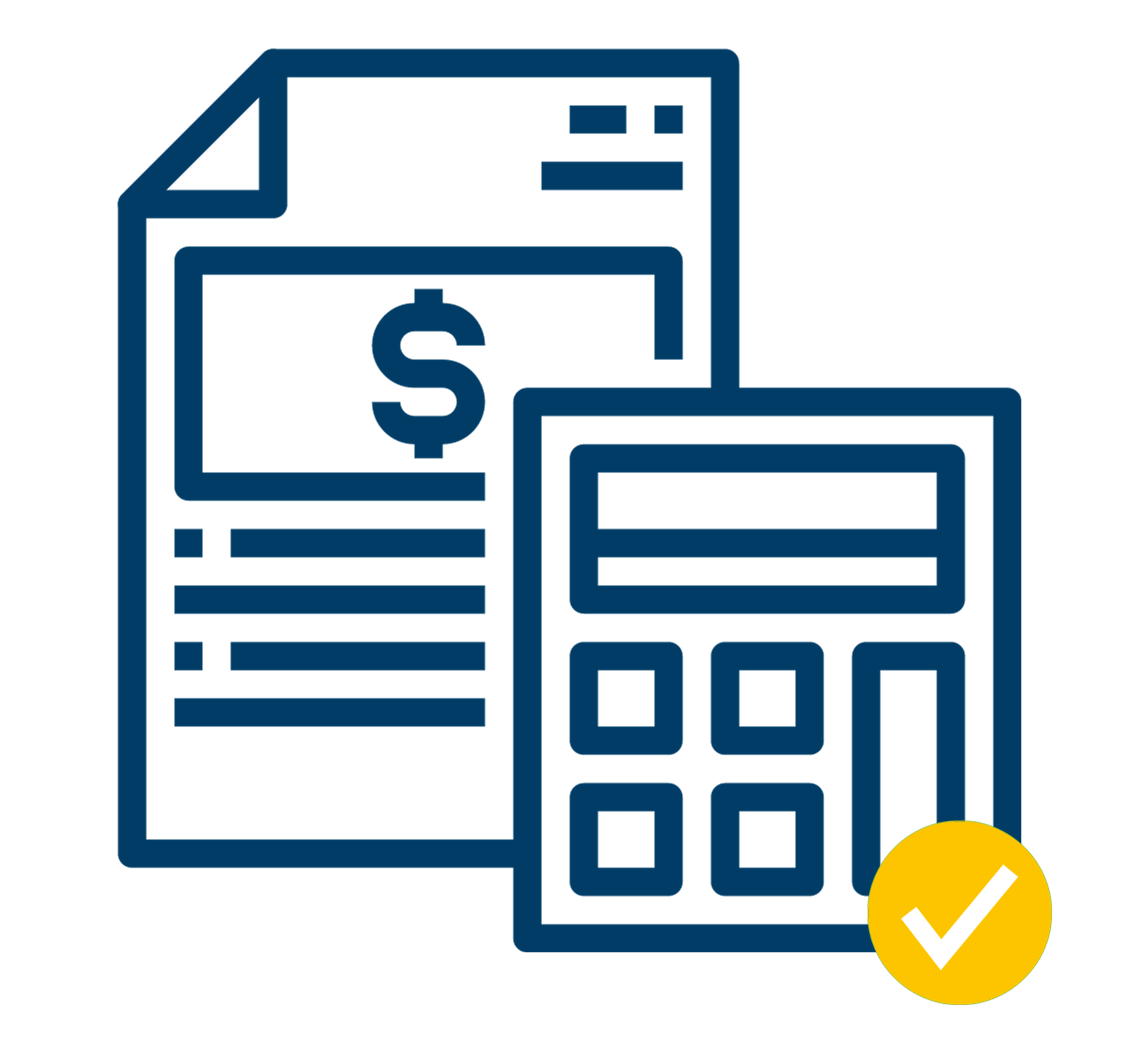
Streamline Your Projects With Hassle-Free Estimates.
At our core, we specialise in providing comprehensive estimating services that ensure transparency and control over your projects. Through meticulous estimation, procurement, and precise cost tracking, we offer a clear overview of your project's financial landscape. This invaluable insight empowers you to promptly identify any budget discrepancies, enabling you to swiftly make informed decisions. With our services, you gain the ability to steer your project in the right direction, ensuring its successful progression from the initial stages to its final completion. Our dedicated team is committed to achieving the ultimate objective of fulfilling all client requirements, both in terms of project functionality and financial feasibility, ensuring a smooth process from start to finish.

Making Estimating Easy For Your Project Success.
Utilising our services provides an array of benefits for your projects. By implementing our systems and processes, you gain the ability to recognise and capitalise on cost reduction opportunities, leading to a more cost-effective project. Our approach reduces downtime by swiftly troubleshooting and resolving issues, ensuring a smooth and efficient workflow. Our systemisation facilitates easy access to processes and procedures, allowing for seamless planning and resource allocation. Real-time decision-making regarding budgets is made possible, enhancing your ability to make informed choices during the project. Our services foster improved team collaboration by clearly defining tasks and responsibilities, resulting in enhanced communication with trades and clients, increased customer support, and overall operational efficiency.
Estimating Price List
All Pricing is Ex GST and is subject to an internal review of documents

| Estimate Type | Members Prices | Non Member Pricing |
|---|---|---|
| Single Room Renovations or Bathroom | $920 | $1,330 |
| One/Two Room Extensions or Renovations | $1,350 | $1,780 |
| Large Renovations | Refer to Pricing Below | Refer to Pricing Below |
| Granny Flat | $1,680 | $2,230 |
| Single Level Home Under 200m2 | $2,030 | $2,650 |
| Single Level Home 200m2 - 400m2 | $2,350 | $3,100 |
| Single Level Architectural House, Complicated Design or Extra Large | $2,700 | $3,550 |
| Two Level Home Under 200m2 | $2,350 | $3,100 |
| Two Level Home 200m2 - 400m2 | $2,700 | $3,550 |
| Two Level Architectural House, Complicated Design or Extra Large | $3,100 | $3,950 |
| Three Level Home Under 200m2 | $2,700 | $3,550 |
| Three Level Home 200m2 - 400m2 | $3,100 | $3,950 |
| Three Level Architectural House, Complicated Design or Extra Large | $3,500 | $4,450 |
Email your job information to info@campbellsestimating.com.au
Become a Member
What's Included in Our Estimating Packages?
Take - Offs
Enjoy seeing a visual representation of what is included? Here you will see the plans drawn up with a list of items included on each page.
Depending on the program you choose for your estimate to be completed in, will depend on how this is presented.
Quantifying & Pricing
It’s easy to understand what items cost and how we came to the item quantity and item price.
This is because we have the most detailed estimate on the market. Within our estimates, you will see recipe breakdowns and pricing against each individual item.
Specifications List
Accurately communicate what is an isn't included in your job with our list of Specifications. The specifications will provide you a detailed list of:
- Specifications
- Inclusions & Exclusions
Cost Tracking / Budgeting
Watch your profits increase and your value rise as you boost efficiency. We have created a list of Cost Codes that Automatically link in with your estimate. This allows you to:
- Send Purchase Orders
- Track you Budget - Live
- Know exactly what each stage of the build will cost
How It Works
Email Through Your Project
Send through all of your project details including:
- Plans
- Engineering
- Specifications
- Quotes
Don't stress if you don't have all of these things, we can do quotes off of a very limited amount of information.
Pick A Program
This step involves you deciding how you want the quote to be presented and what program suites you, we offer estimating services within a wide range of programs such as:
- Buildxact
- Wunderbuild
- Excel
Or we can use your licence to directly log into the program you are set up with.
We find that providing these options saves you time and effort. It allows for the estimate you are paying for to be directly integrated into the program you are using.
Lets Have a Chat
We will give you a call, to discuss:
- Your project scope
- Construction Method
- Special Conditions
- Inclusions & Exclusions
- Special Pricing you may have with trades or suppliers
- Timeline and when you need the estimate back
We will also confirm the price for this job.
Deposit Invoice
Once confirming the job parameters and price, we will send you through a 70% deposit invoice for the works.
Draft Estimate
The Draft Estimate is an initial version of the estimate that is pending answers on a list of queries and questions that we have (these will be sent to you via email). You will also receive a copy of the estimate for checking to see if there are any other changes you would like done. Note that this version will not have a completed list of specifications.
Adjustments
After getting back your email with answers to all our outstanding questions, Adjustments will be made to the estimate to reflect your answers. This is also where we add in a detailed list of specifications
Final Estimate
This is the final product, the final estimate will be sent to you via your preferred program (if you have licencing for it) and will include:
- Take-Offs
- Estimate Items
- Pricing
- Specifications List
- Linkage with Cost Codes
If any additional changes to the estimate are required once the final estimate has been completed, additional charges may apply.
Final Invoice
Once the estimate has been finalised, Then we will send through the final invoice for the remaining 30%.


